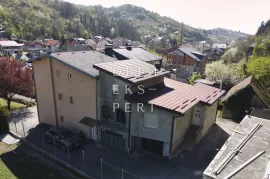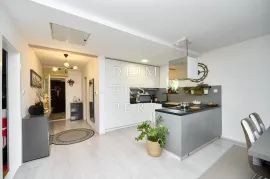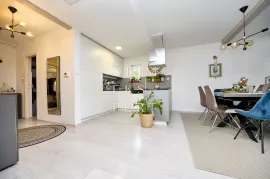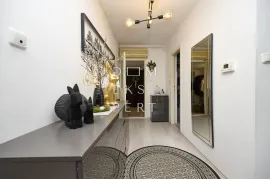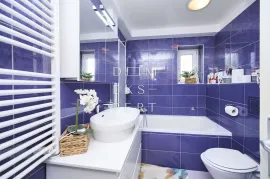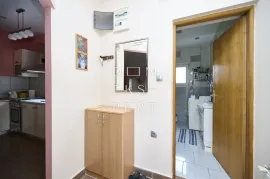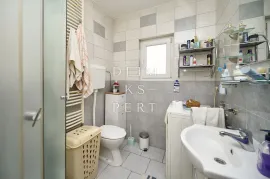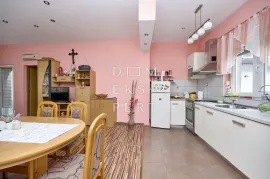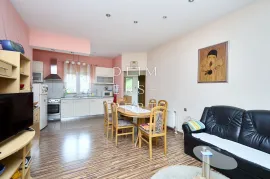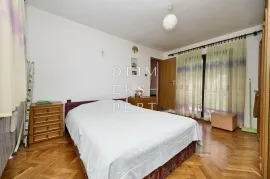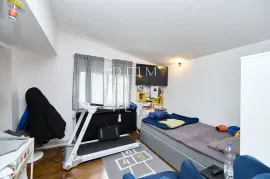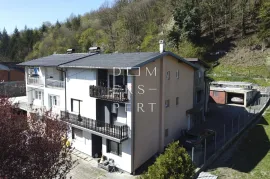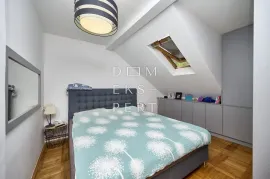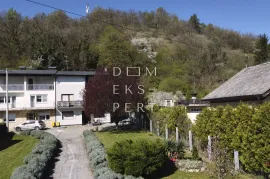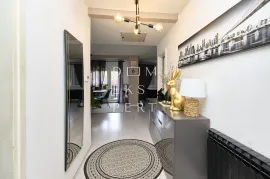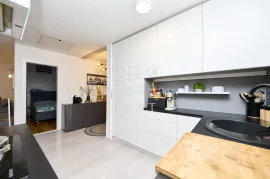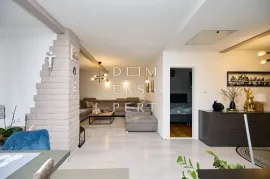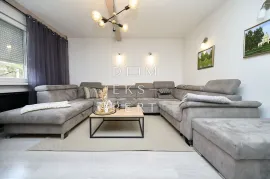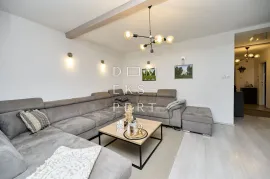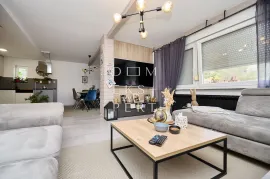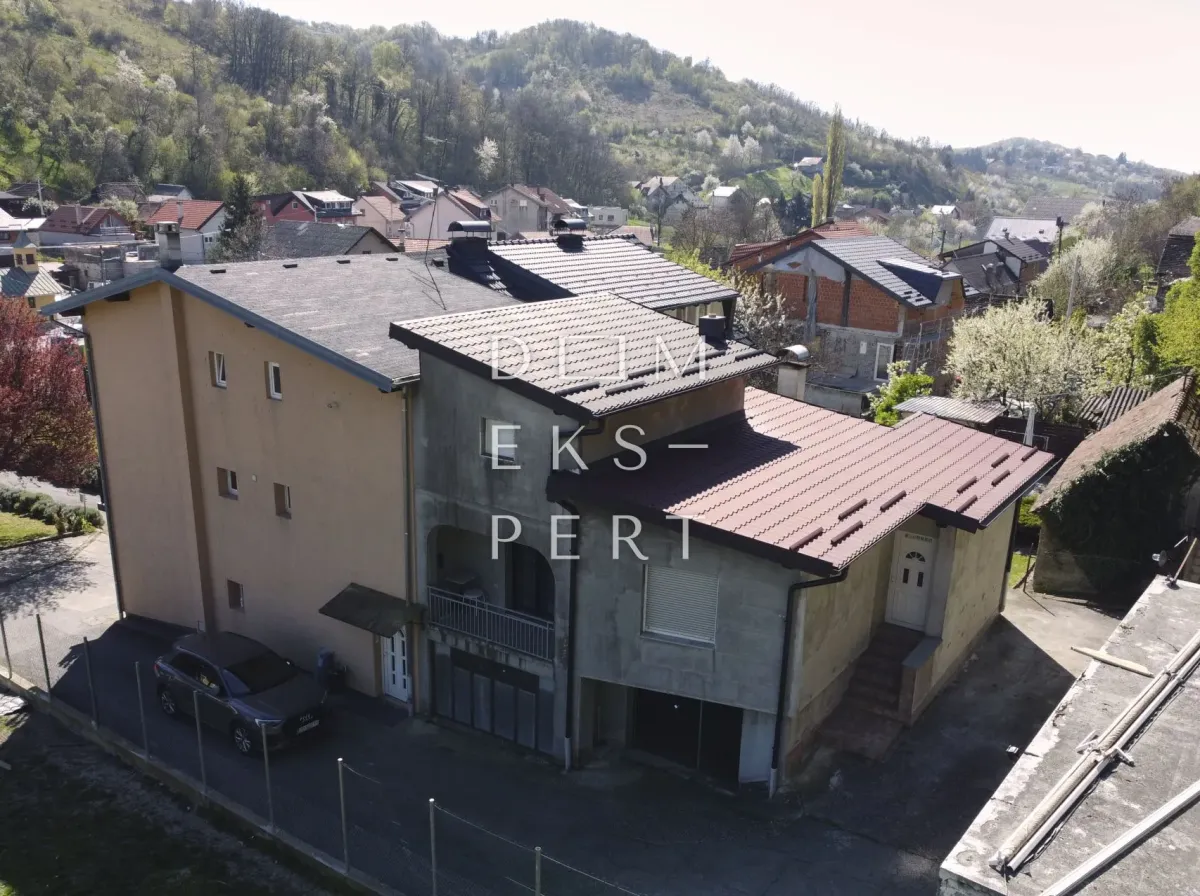
350,000.00 €
- 10400 m²
Property for
Sale
House type
detached
Property area
400 m²
Number of Floors
2
Bedrooms
10
Updated
1 day ago
Built
1995
Country
Croatia
State/Region/Province
Grad Zagreb
ZIP code
10000

Ownership certificate
yes
Energy efficiency
In preparation
Garage
yes
Number of parking spaces
6
Description
FOR SALE – Spacious Semi-Detached House with Four Residential Units – 320 m² – Markuševec, Podsljeme
A large semi-detached house with a total area of 320 m², consisting of four residential units, is for sale.
The house is built on a 1,195 m² plot, irregular in shape, with the rear part rising into a hill. It comprises a ground floor, first floor, and attic. The backyard features garage spaces and storage rooms, and an internal staircase divides the house into two sections.
GROUND FLOOR
Includes one residential unit, two garages, and a storage room:
The residential unit (64 m²) needs renovation. It has two entrances—one from the front yard and another from the rear side staircase. It consists of a hallway, two rooms, kitchen and dining area, bathroom, and pantry.
The larger garage is 23 m², the smaller one 18 m², and a rear storage room is 5 m².
FIRST FLOOR
Includes two residential units:
Left apartment (64 m²): hallway, bathroom, bedroom, and kitchen with living room that opens onto a covered balcony. Renovation has begun and needs to be completed.
Right apartment (62 m²): has an entrance from the yard, consisting of entrance hallway, bathroom, kitchen, dining and living room with balcony access, and a bedroom. Finished and ready to move in.
ATTIC
Includes one residential unit:
Attic apartment (85 m²): entrance hallway, bathroom, large and small bedroom, kitchen, dining room, and living room with balcony access. Fully finished and move-in ready.
At the rear of the house are two additional garages and smaller multipurpose storage rooms.
The original section of the house was built around 30 years ago, with the rear extension added 15 years ago. The construction is solid, featuring reinforced concrete columns, beams, and slabs. The exterior façade is insulated with 8 cm Styrofoam, although the new part lacks a final finish layer.
UTILITIES & STRUCTURE
Electricity, gas, water, and sewage connections
Central gas heating, floor-separated
No damage sustained during the earthquake
Legal and registered documentation
Bank loan purchase possible
LOCATION
Located in the Podsljeme zone, surrounded by family homes and nature. ZET public transport is available, and a school and kindergarten are nearby.
Contact Agent:
Ana Jelečević
Cell: +385 98 358 247
E-mail: ana.jelecevic@domekspert.hr
ID CODE: 2680
-
View QR Code

-
- Current rating: 0
- Total votes: 0
- Report Listing Cancel Report
- 34 Shows

