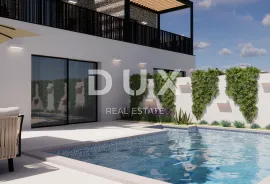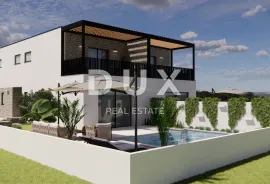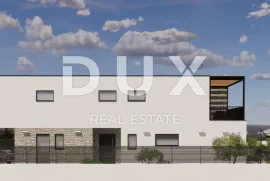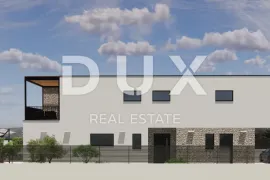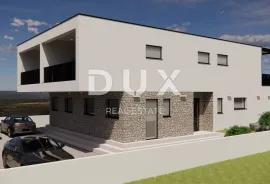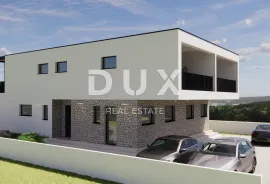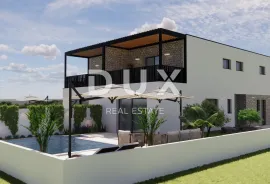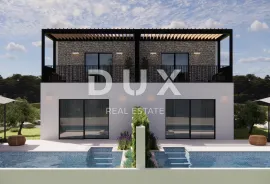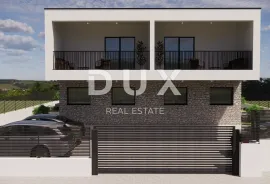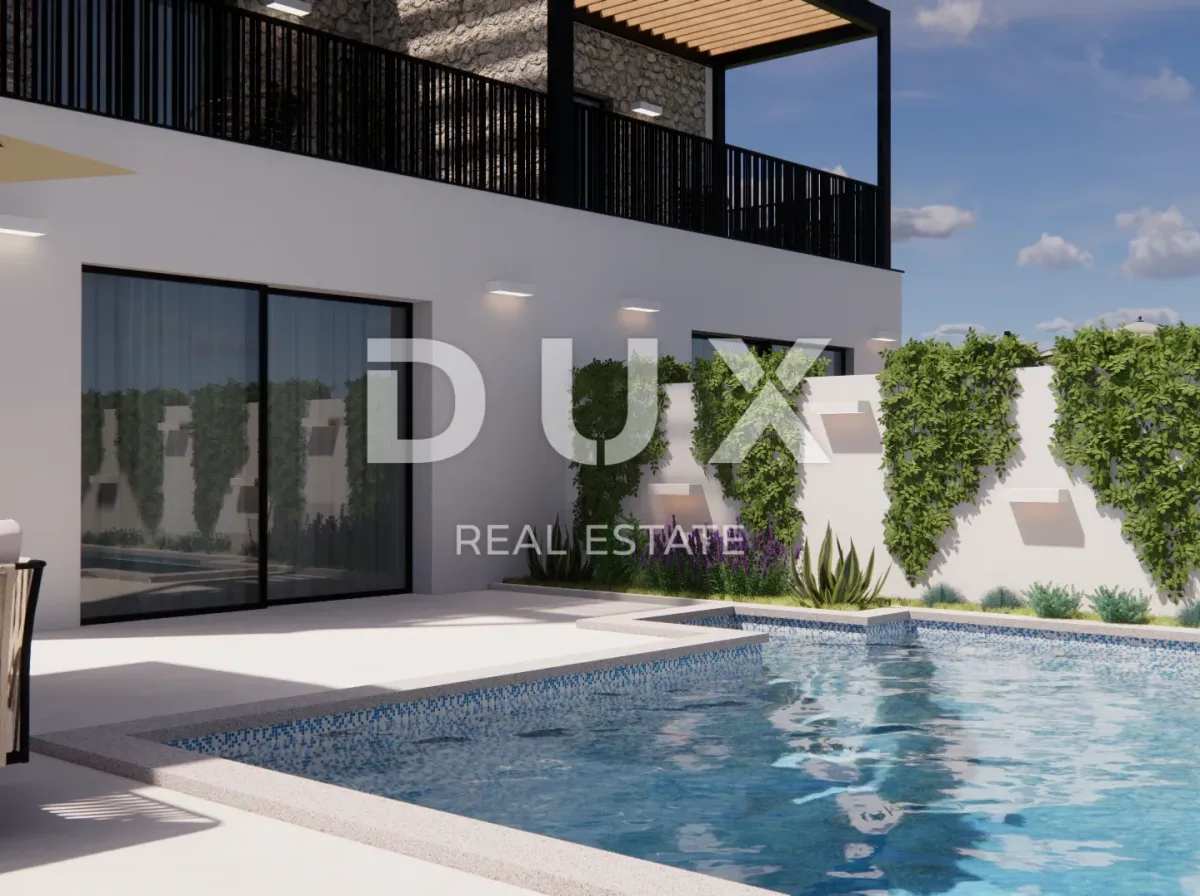
530,000.00 €
- 113147 m²
Property for
Sale
House type
semi-detached
Property area
147 m²
Number of Floors
1
Bedrooms
11
Bathrooms
3
Updated
3 days ago
Newbuild
yes
Built
2025
Last renovation
2025
Country
Croatia
State/Region/Province
Istarska županija
City
Umag
City area
Savudrija
ZIP code
52470

Building permit
yes
Number of parking spaces
2
Description
ISTRIA, UMAG - Semi-detached house in a new building with a swimming pool B In a quiet area near Umag, just a few minutes' easy walk from the sea, there is a modern apartment ideal for year-round living or a luxurious vacation. Entrance: On the northwest facade of the ground floor, through a covered entrance. The ground floor includes: Left side of the hallway: laundry room, living room toilet, living room, dining room, kitchen Right side of the hallway: storage room, bedroom with bathroom Exit from the living room: towards the sundeck and swimming pool ( m²) Separate entrance to the boiler room from the northwest The first floor includes: two bedrooms, each with its own bathroom northeast room: terrace overlooking the pool southwest room: loggia overlooking the road Construction and materials Load-bearing walls: 25 cm brick Partition walls: 10 cm brick Interfloor and roof slabs: 18 cm reinforced concrete Foundations: strip, reinforced concrete Staircase: reinforced concrete, min. 16 cm Pool and engine room: 20 cm waterproof concrete Construction layers Floors: hydro and thermal insulation, PE foil, screed, final layer Ceilings: sound and thermal insulation Roof: thermal insulation, PVC foil, sloping screed Facade: 12 cm thermal insulation (acrylic final layer), partly stone (8 cm) Terraces: ceramic tiles, hydro and thermal insulation Joinery and fences Joinery: PVC with roller shutters and pivoting-armored shutters Fences: glass or metal Installations Connections: water, sewage, electricity, telecom Rainwater and pool drainage: absorption wells Heating/cooling: heat pump, fan coils, electric. underfloor heating (bathrooms) Hot water: central boilers Ventilation: natural Power: kW (2x7.36) Water: 3.53 m³/h Three-layer chimney system: technical ceramics, tervol, lightweight concrete casing height: 7 m contains: condensate pan, inspection openings, T-connection, end plate with cone, anti-drip cap Dear clients, agency commission is charged and a brokerage contract is concluded in accordance with the General Terms and Conditions of Dux nekretnine. More information is available at ID CODE:
-
View QR Code

-
- Current rating: 0
- Total votes: 0
- Report Listing Cancel Report
- 8 Shows

