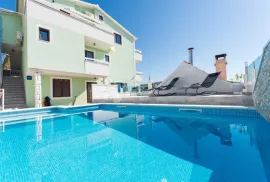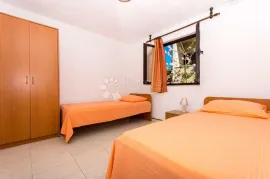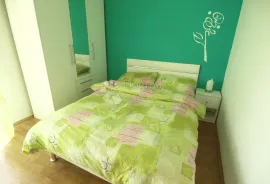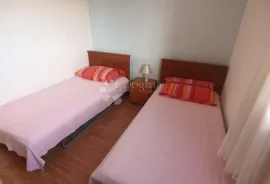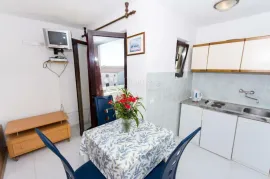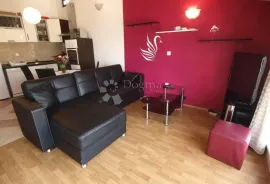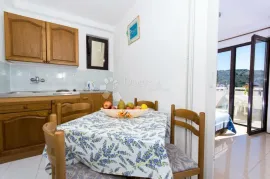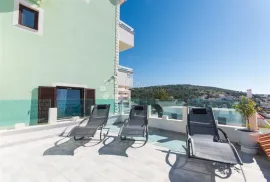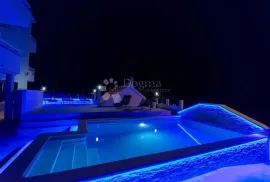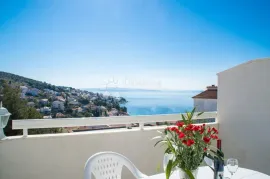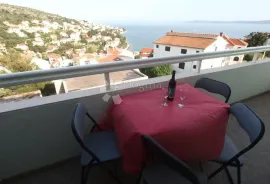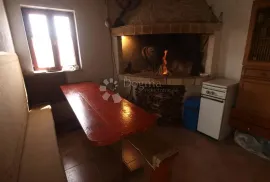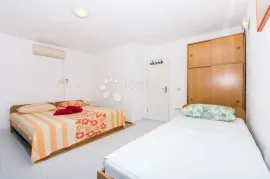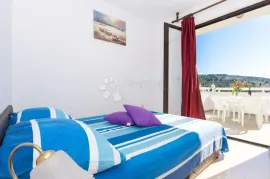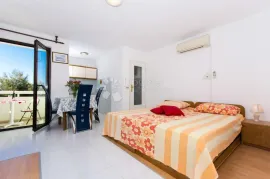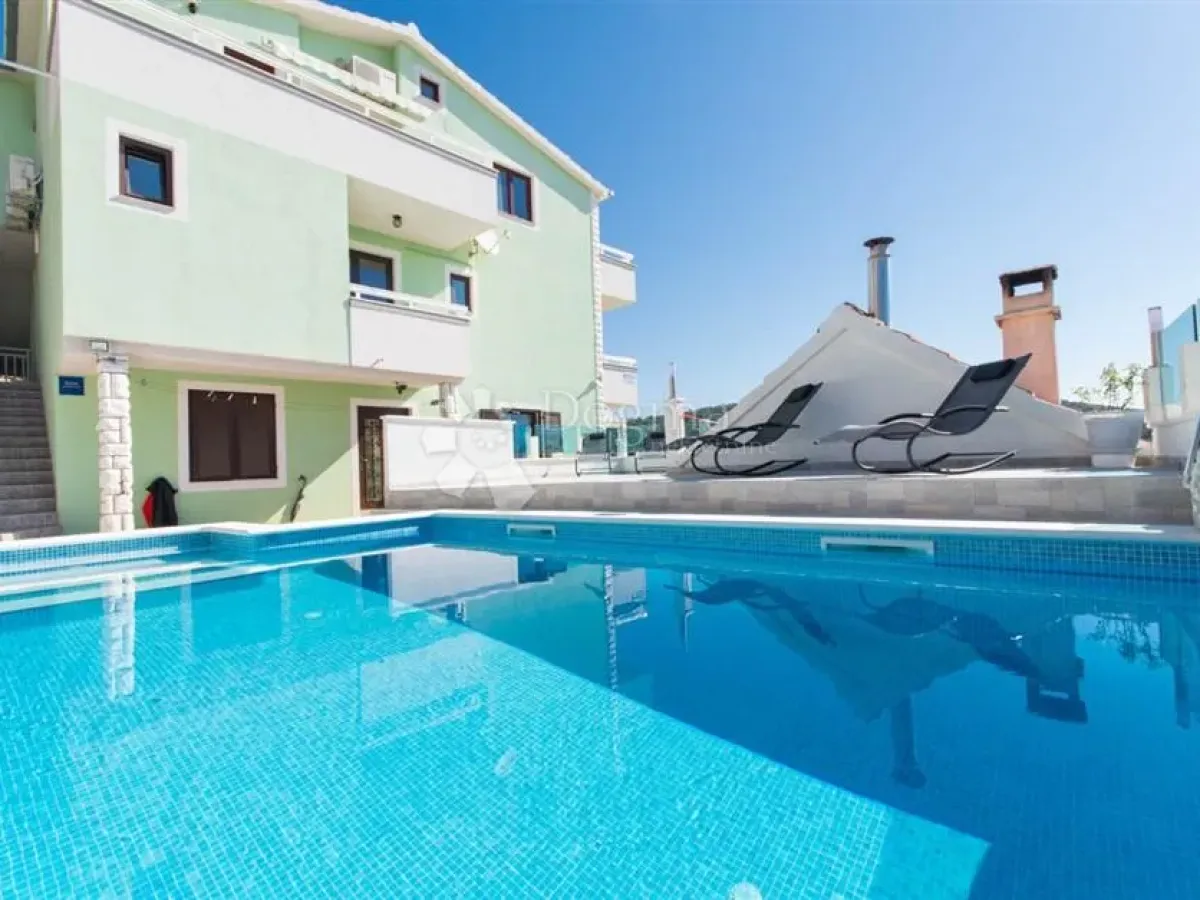
1,040,000.00 €
- 10442 m²
Property for
Sale
House type
detached
Property area
442 m²
Number of Floors
2
Bedrooms
10
Updated
16 hours ago
Last renovation
2010
Country
Croatia
State/Region/Province
Primorsko-goranska županija
City
Delnice
City area
Gornji Okrug
ZIP code
51300

Building permit
yes
Ownership certificate
yes
Energy efficiency
C
Garage
yes
Number of parking spaces
7
Description
Located in a quiet area just 180 meters from the sea, this well-built and fully equipped house features six residential units. With a total gross area of 372 m² spread over four floors, it sits on a 442 m² plot. Ideal for a larger family, a combination of private use and rental, or as an investment in a well-established tourism business. Layout and Features: Basement: garage, storage/laundry room, covered summer kitchen with fireplace and bathroom, access to a 24 m² wine cellar Ground floor: spacious two-bedroom apartment with a large covered terrace and sea view First floor: three apartments – a studio, a one-bedroom, and a two-bedroom unit, each with a bathroom and a sea-view balcony Second floor: two two-bedroom apartments with balconies and panoramic sea views All apartments are fully furnished, air-conditioned, and the ground floor and second-floor units also have heating. High-quality carpentry, internet, TV, ceramic tiles, and laminate flooring are found throughout the property – including the garage. Exterior: The yard features a 24 m² saltwater swimming pool, sun deck, two covered summer kitchens with fireplaces, a garden with fruit trees and herbs, a garage, and 8 parking spaces (2 covered). Additional Features: Three-phase electricity Video surveillance system Thermal insulation All furniture included Possibility of conversion into more units (up to 9) Well-established and profitable rental business Full comprehensive insurance policy included For more information, feel free to contact me. Tea Kovač – + ID CODE:
-
View QR Code

-
- Current rating: 0
- Total votes: 0
- Report Listing Cancel Report
- 7 Shows

