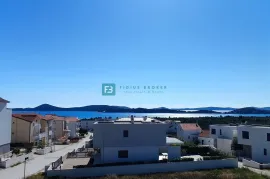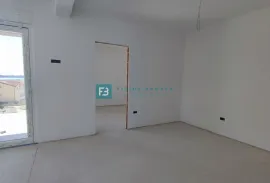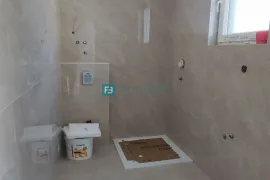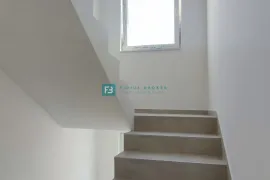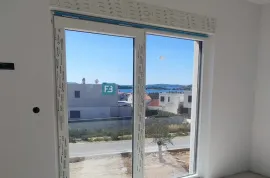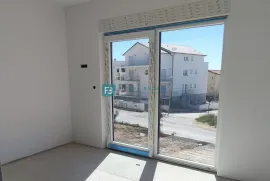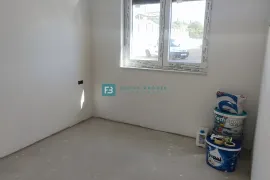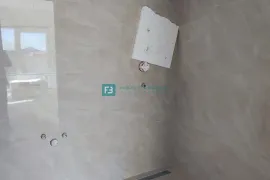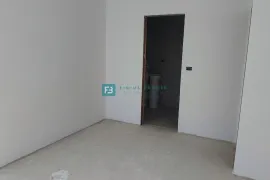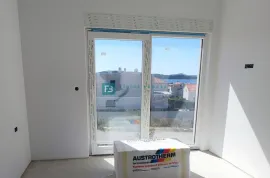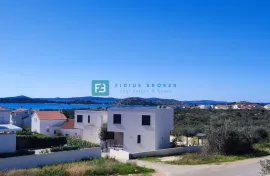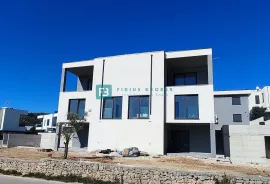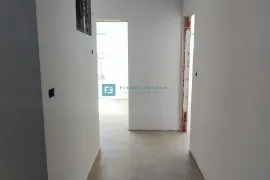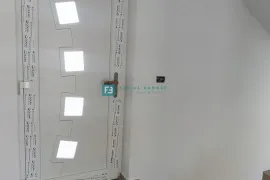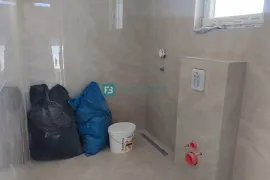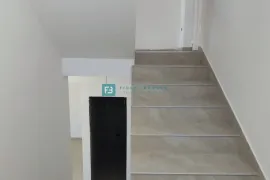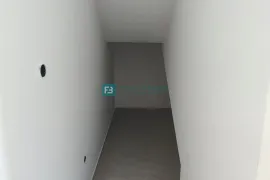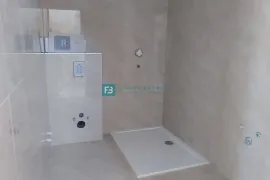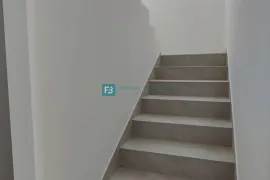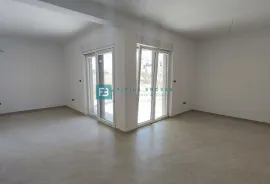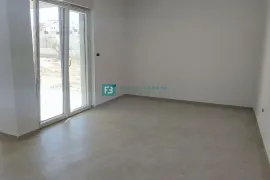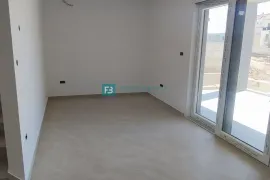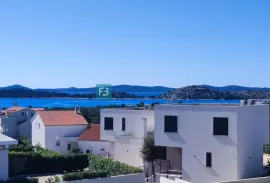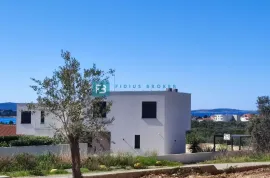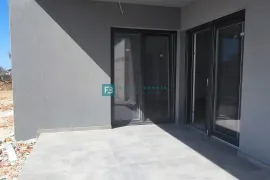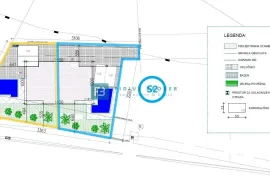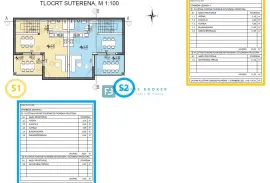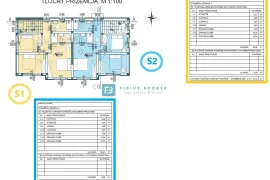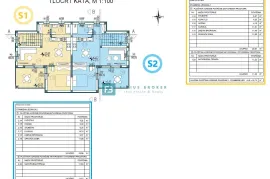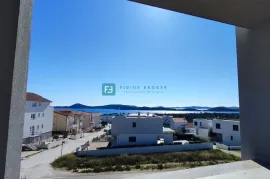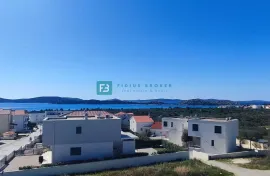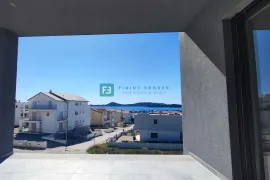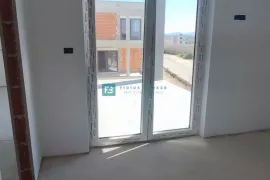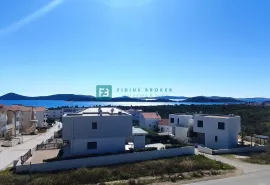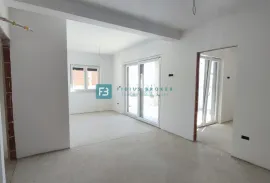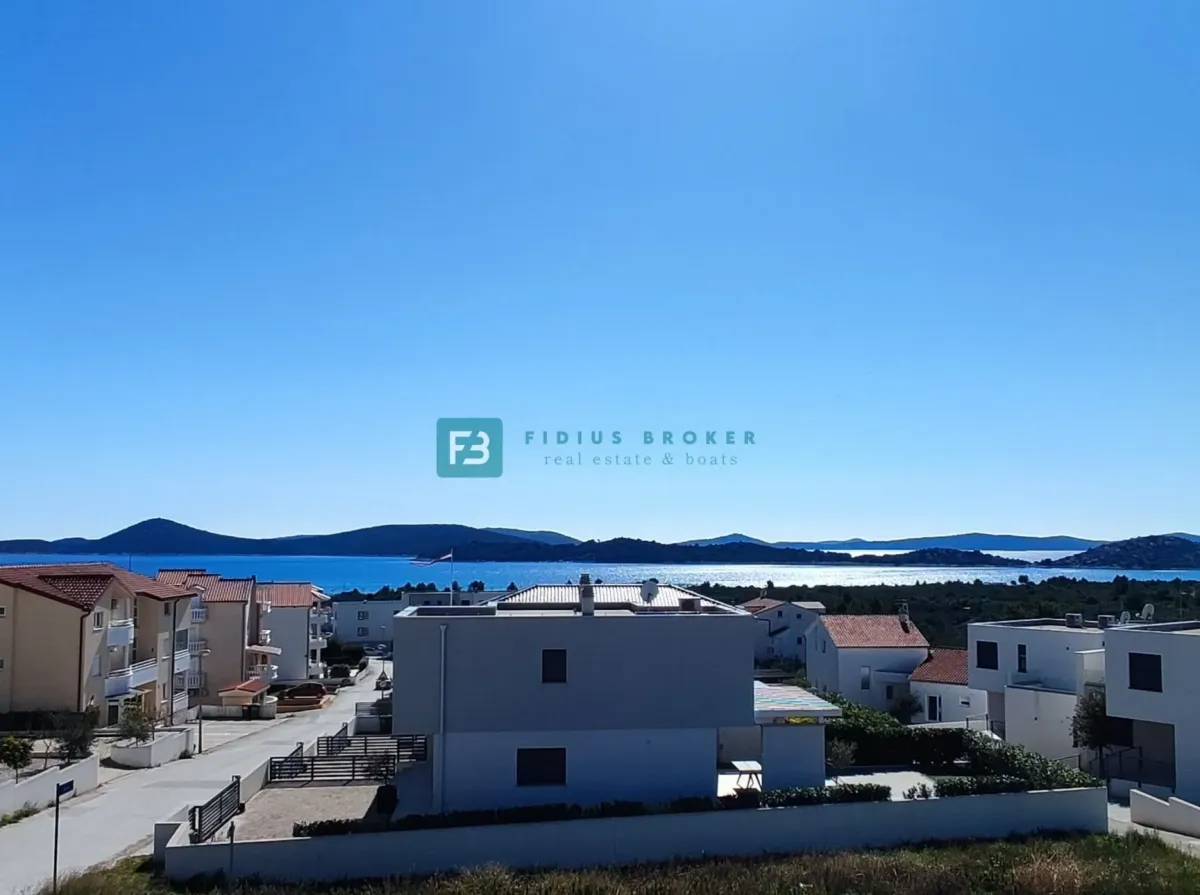
539,000.00 €
- 64182 m²
Property for
Sale
House type
semi-detached
Property area
182 m²
Lot Size
130 m²
Number of Floors
2
Bedrooms
6
Bathrooms
4
Updated
3 months ago
Newbuild
yes
Built
2025
Country
Croatia
State/Region/Province
Šibensko-kninska županija
City
Vodice
City area
Vodice
ZIP code
22211

Building permit
yes
Location permit
yes
Ownership certificate
yes
Number of parking spaces
2
Description
VODICE - For sale a modern semi-detached house with a swimming pool located on a gentle hill, offering a panoramic view of the sea! A modern project, an attractive design with a sea view from all floors. Quality materials will be used for construction, and top-quality equipment will be installed: 10 cm polystyrene facade, burglar and fireproof entrance doors, video intercom, PVC joinery, electric shutters, built-in mosquito nets, underfloor heating in bathrooms, air conditioning, modern bathroom fixtures, quality flooring, glass fence. The house has two outdoor parking spaces. Planned move-in date - June A semi-detached house in a new building located in the new residential area of the town of Vodice. This property, only 700 m from the beach and 900 m from the town center, allows you to get away from the city crowds and stress, and yet you are only a few minutes away from all the amenities that Vodice has to offer. One of the biggest advantages of this property is the three-story layout that provides greater privacy and more living space. The house has a beautiful terrace, ideal for relaxing and enjoying, and a view of the sea and the surrounding area. An additional advantage is the swimming pool and a large private yard that will be fenced and decorated according to the project. Each half of the building has two parking spaces. The sea view is offered from all floors. The semi-detached villa S2 with a total usable area of m2 (living area + terrace m2 + swimming pool + garden m2 + 2 parking spaces of 25 m2) extends over three levels and consists of: BASEMENT - It consists of a staircase, hallway, bathroom, kitchen with dining room and living room with access to a covered terrace where there is a garden of m2, a swimming pool of m2 and a sundeck. GROUND FLOOR - An internal staircase leads to the ground floor where there is a staircase, hallway, three bedrooms and two bathrooms. 1ST FLOOR - An internal staircase leads to the first floor, which consists of a staircase, hallway, bathroom, bedroom, kitchen with dining room and living room with access to a covered terrace with panoramic views of the sea and the city. Thanks to the practical layout of the rooms, they can be used as two separate residential units if necessary. The price is €539,000 (VAT included - the buyer is exempt from paying 3% real estate tax). OTHER AVAILABLE Semi-detached villa S1 with a total usable area of 184.56m2 (living area m2 + terrace m2 + pool m2 + garden m2 + 2 parking spaces of 25 m2) extends over three levels and consists of: BASEMENT - Consists of a staircase, hallway, bathroom, kitchen with dining room and living room with access to a covered terrace with a garden of m2 and a pool of m2. GROUND FLOOR - An internal staircase leads to the ground floor where there is a staircase, hallway, three bedrooms and two bathrooms. 1ST FLOOR - An internal staircase leads to the first floor which consists of a hallway, staircase, bathroom, bedroom, kitchen with dining room and living room which has access to a covered terrace with a panoramic view of the sea and the city. Thanks to the practical layout of the rooms, they can be used as two separate residential units if necessary. The price is €545,000 (VAT included - the buyer is exempt from paying 3% real estate tax). For more information and to arrange a viewing, please contact us by phone or email. ID CODE: H-194-S2
-
View QR Code

-
- Current rating: 0
- Total votes: 0
- Report Listing Cancel Report
- 107 Shows

