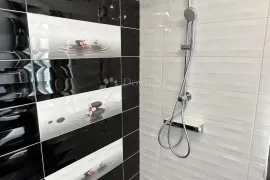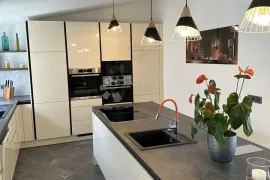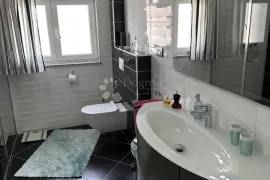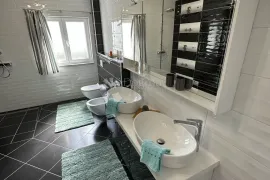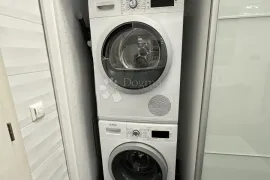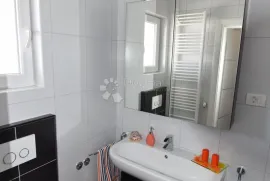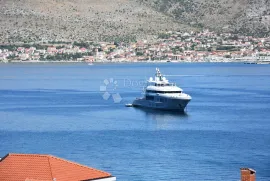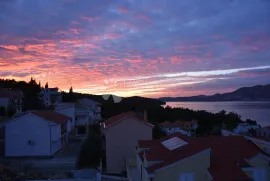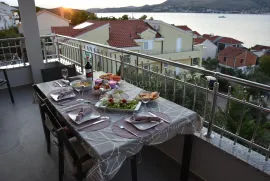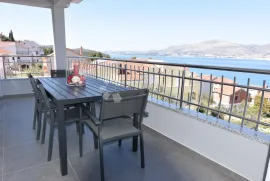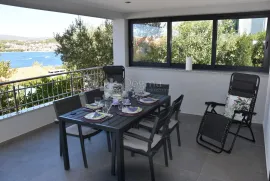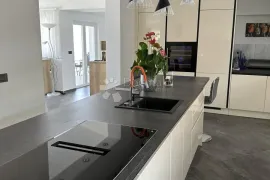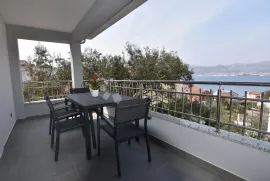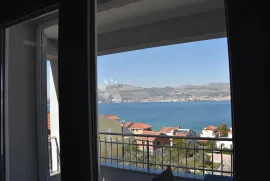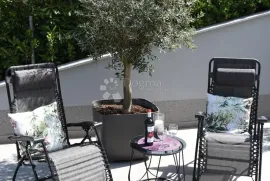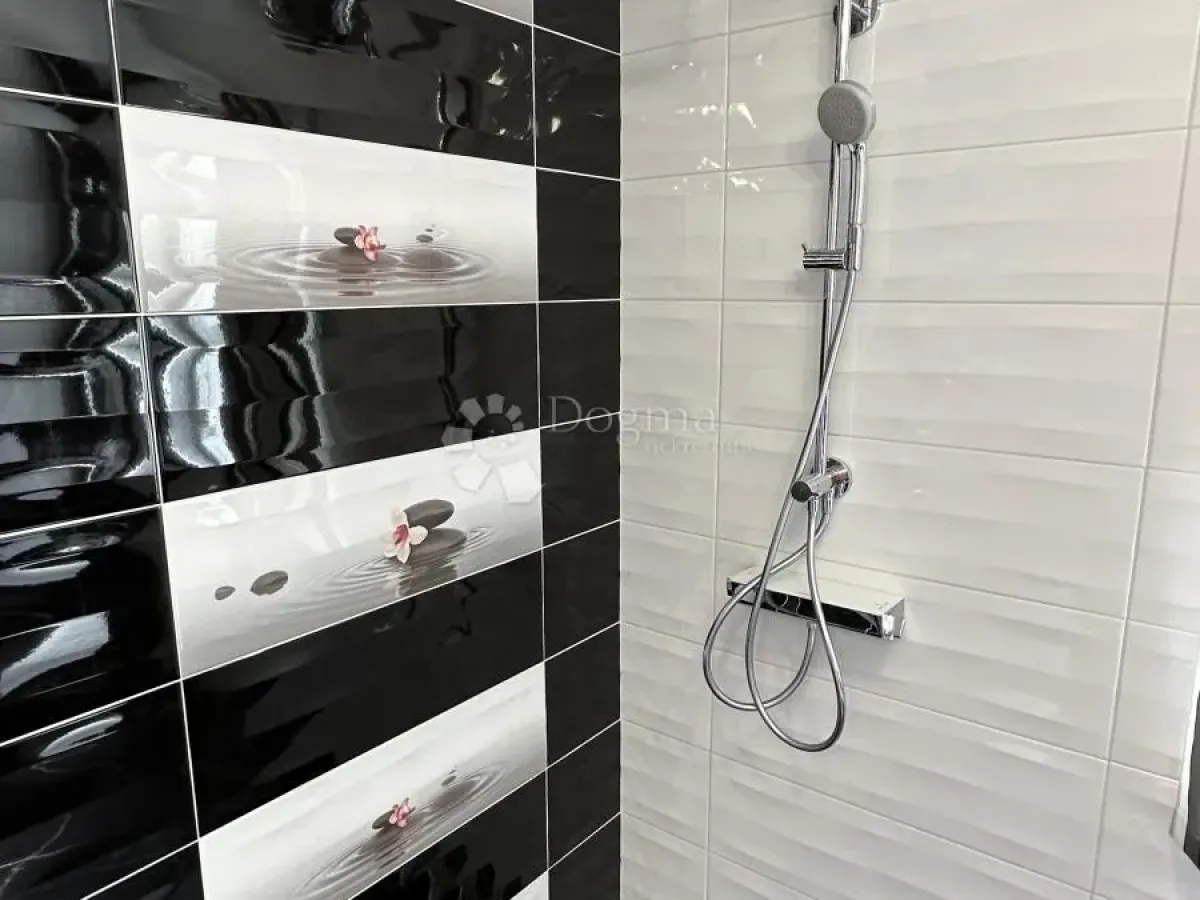
1,650,000.00 €
- 78690 m²
Property for
Sale
House type
detached
Property area
690 m²
Bedrooms
7
Bathrooms
8
Updated
4 weeks ago
Last renovation
2022
Country
Croatia
State/Region/Province
Splitsko-dalmatinska županija
City
Okrug
City area
Okrug Gornji
ZIP code
21223

Ownership certificate
yes
Garage
yes
Description
A beautiful, spacious villa for sale in Okrug, fully equipped and furnished, with a total area of 690 m² of living and garage space, located on a plot of land of 560 m². The villa spans four floors and offers a panoramic view of the sea and the city of Trogir. The price also includes a berth for a yacht or boat. In front of the house, there is a landscaped Mediterranean garden, a garage, and outdoor parking for three cars. The villa is equipped with air conditioning and underfloor heating, and has a boat mooring on the sea. All floors, ceramics, windows, and fixtures are of the highest quality. The property is ideal for tourist rentals or peaceful family living. Basement (100 m²) Fully furnished, with high-quality flooring, ceramics, and carpentry. It contains a garage, hallway, bathroom, small and large storage rooms. An additional apartment can be arranged if needed. Ground floor (168 m²) A large apartment with an entrance hallway, storage room, staircase, hallway, two bedrooms, two bathrooms, a large living room with a dining area, and a modern kitchen. A covered terrace with a relaxation area, jacuzzi, and bathroom. On the same floor, there is a glazed summer kitchen with a barbecue and access to a spacious terrace of 58.5 m². A pool can be built in the yard in the future. First floor (94 m² net) An apartment with two bedrooms, two bathrooms, a kitchen with a dining area, a living room, and a covered terrace. Second floor – Penthouse (256 m² net) A two-story apartment with a panoramic view. Upper floor: entrance hallway, large living room, dining area, modern kitchen, bedroom, bathroom, storage room, and a large terrace. Lower floor (first floor of the house): two bedrooms and a bathroom. At the end of the image gallery, there are floor plans of all the floors and a cross-section of the house – for a detailed insight into the layout and organization of the space. For viewing arrangements, feel free to contact me: Tea Kovač - +. ID CODE: ST3674
-
View QR Code

-
- Current rating: 0
- Total votes: 0
- Report Listing Cancel Report
- 29 Shows

