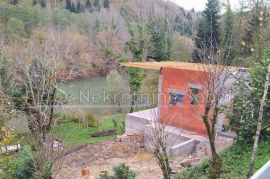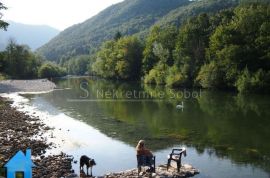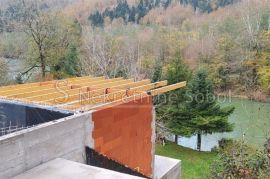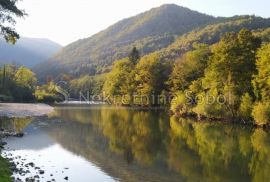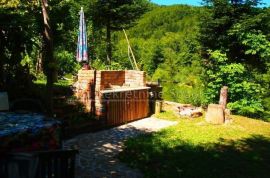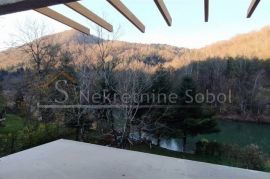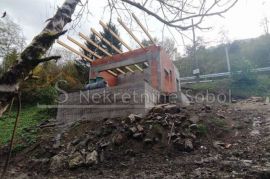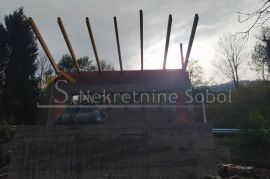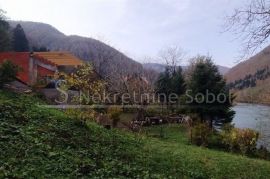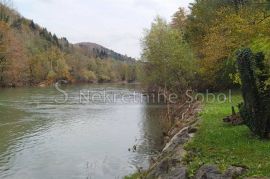
150,000.00 €
- 28 m²
Property for
Sale
House type
detached
Property area
28 m²
Lot Size
525 m²
Updated
Jun 09, 2023
Condition
Under construction
Built
2022
Country
Croatia
State/Region/Province
Primorsko-goranska županija
City
Delnice
City area
Gusti Laz
ZIP code
51301
Building permit
yes
Ownership certificate
yes
Infrastructure
 Water
Water
Description
RIIVER KUPA, the construction of a building has begun on an extremely beautiful and unique plot on the Kupa river itself, with a surface area of 525 m2 with a building permit and the main project for a weekend building with a residential area of 96.00 m2 on three floors and parking for two cars. Electricity and water are on the field. All contributions paid. The facility is located in the village of Gusti Laz, a smaller village not far from Brod na Kupa and stretches from the road all the way to the Kupa River. Two banks were built to protect against flooding and with direct access to the Kupa River, and above the flood level, a space was built for rest and enjoyment with a barbecue and massive wooden furniture. A small stream flows through the plot.
The first floor-basement is built and the area is 28 m2. A boiler room and a septic tank were built at the basement level. Massive construction, the 25 cm thick reinforced concrete wall is double reinforced with 10 mm reinforcement, the other walls are made of Wienerberg Porotherm Profi bricks, the wall towards the ground is thermally insulated with 5 cm thick styrodur and with a protective cap film. The ceiling of the basement is made of laminated beams with the possibility of building a wooden or concrete structure. Laminated beams are thrown 3.5 m beyond the dimensions of the basement, and will represent a terrace of the ground floor measuring 6*3.5 m, practically above the Kupa River itself.
The basement is designed as a space for socializing with a large terrace and a view of the Kupa river. The ground floor is designed as a living room with access to a large terrace, a kitchen, a bathroom and a staircase that connects all three floors. Two bedrooms and a bathroom are provided in the high attic.
Custom ID: 3609
-
View QR Code

-
- Current rating: 0
- Total votes: 0
-
Save as PDF

- 415 Shows

