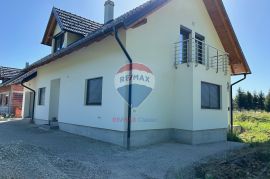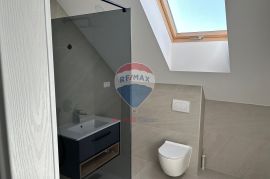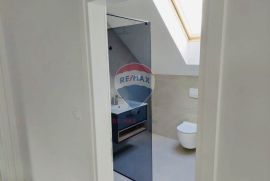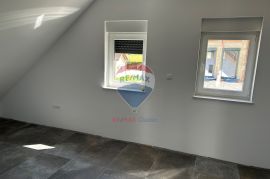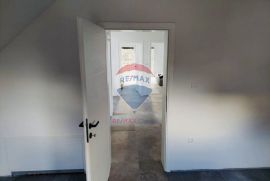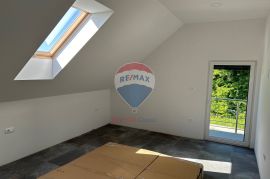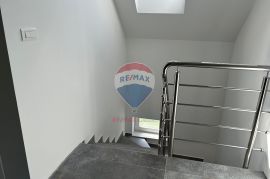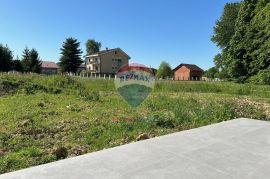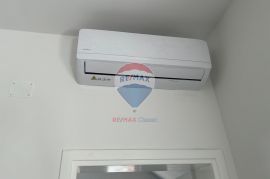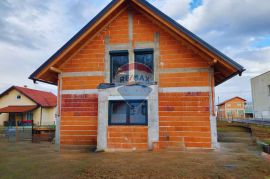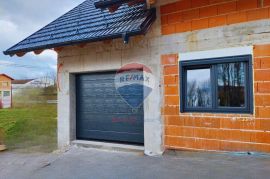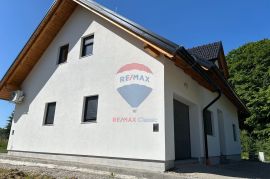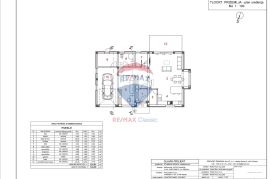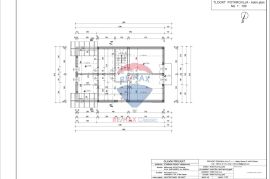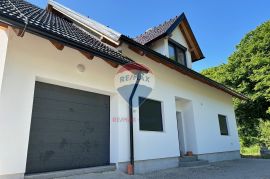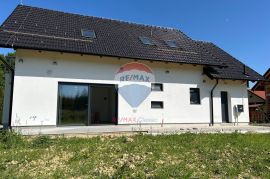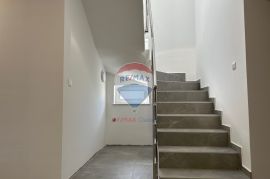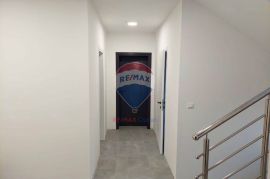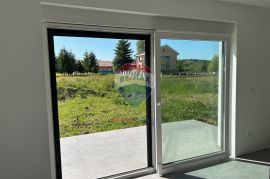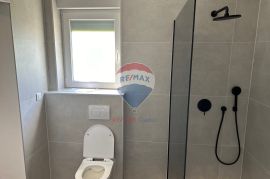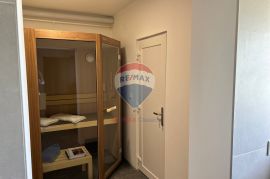
319,000.00 €
- 52196.50 m²
Property for
Sale
House type
detached
Property area
196.50 m²
Lot Size
525 m²
Bedrooms
5
Bathrooms
2
Updated
May 02, 2024
Newbuild
yes
Condition
Kept
Built
2024
Country
Croatia
State/Region/Province
Krapinsko-zagorska županija
City
Oroslavje
City area
Mokrice
ZIP code
49243
Building permit
yes
Ownership certificate
yes
Infrastructure
 Water
Water Gas
Gas Black pit
Black pit
Energy efficiency
A+
Garage
yes
Number of parking spaces
4
Description
Enjoy the perfect combination of urban life and nature in the heart of Oroslavje, just a 20-minute drive from Zagreb! The project of three houses in a row represents an ideal opportunity for anyone who wants to combine the advantages of a quiet life with urban proximity.
One of these beautiful homes has already found its owner, but two are still available for your family. The houses are built with extreme care and only high-quality materials are used to ensure the durability and comfort of your new home.
Your new house of approximately 200 square meters comes with a spacious garden of 525 m2, ideal for summer barbecues and playing with children. It consists of a ground floor and an attic, and all the space is cleverly used to provide you with maximum comfort and functionality.
On the ground floor you will find:
Entrance area: 3.52 m²
Hallway: 9.46 m²
Spacious dining room and living room: 29.85 m²
Kitchen: 12.69 m²
Work room for your productivity: 11.03 m²
Two bathrooms for extra comfort: a total of 9.6 m²
Two practical storage rooms: 2.80 m² and 6.00 m²
Garage for your vehicle: 17.55 m²
Loggia and uncovered terrace for outdoor relaxation: total 13.47 m²
In the attic awaits you:
Entrance area: 5.00 m²
Four spacious bedrooms, each with enough space for a comfortable sleep: a total of 66.4 m²
Bathroom equipped with modern facilities: 9.56 m²
Wardrobe for your clothes and accessories: 11.07 m²
Balcony for enjoying the fresh air: 3.85 m²
These homes are built with the highest quality and care, offering comfort, style and practicality for your life.
The construction of these houses is based on 25 cm thick brick block walls with reinforced concrete corbels. Ensuring stability, reinforced concrete foundations and a 15 cm thick floor slab were made. The roof structure is made of wood, with an elegant roof house.
The facade of the house is coated with 10 cm thick styrofoam, finished with a layer of silicate material, providing a durable and aesthetically attractive exterior.
The interior spaces are designed with special attention to comfort and style. The floors are covered with high-quality thermal insulation, with the option of choosing between vinyl, parquet or tiles.
The exterior carpentry consists of PVC windows with three-layer glass, equipped with aluminum blinds for additional safety and comfort. Aluminum granite benches and mosquito nets provide additional protection and functionality.
The entrance door, made of PVC, ensures safety and aesthetics, with panels, hardware and color of your choice. The railing of the balcony and the handrail of the staircase are made of stainless steel, providing durability and a modern look.
Interior carpentry, ceramics and bathroom equipment are characterized by high quality and careful selection of manufacturers such as Geberit, Voxort and Concepto.
The walls are painted white, providing a light and airy atmosphere inside the house. Sockets and switches are white, with network cables for the Internet in every room.
For year-round comfort, the houses are equipped with underfloor heating on the ground floor and attic, a condensing boiler and air conditioning devices (on the ground floor and upstairs) with a cooling capacity of approx. 5 kW.
Lighting is provided by LED lights on the ground floor and attic, with external lighting for additional safety and aesthetics.
The yard is landscaped with pavers around the house, blocks on the access road and a grassy area fenced with wire mesh for privacy and security. A metal gate with an electric motor provides easy access, while a remote-controlled electric roller garage door makes parking easy and safe.
We invite you to personally experience the quality of construction and the beauty of the place where our houses are located. Schedule a viewing and discover every detail that makes this place ideal for your new home. Be part of a community that combines comfort, style and natural beauty in the heart of Oroslavje.
NOTE: The attached pictures refer to the first completed house that has already been sold. The house for sale is at the beginning of construction, and the completion of the works is expected within a year.
For any additional information, please contact
Mario Prelčec-licensed agent
+385 91 3105 009
[email protected]
www.nekretnineremax-classic.com
Custom ID: 300691001-141
Energy class: A+
-
View QR Code

-
- Current rating: 0
- Total votes: 0
-
Save as PDF

- 38 Shows

