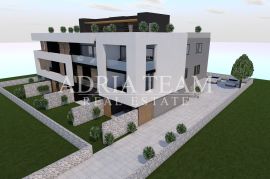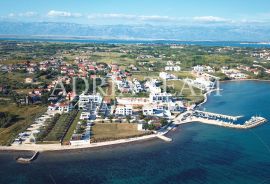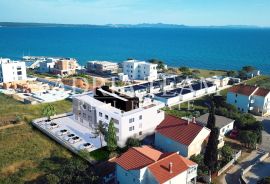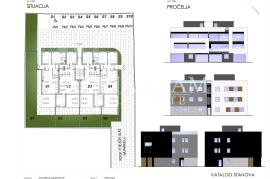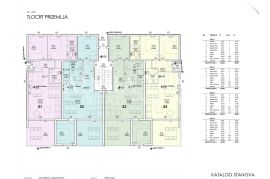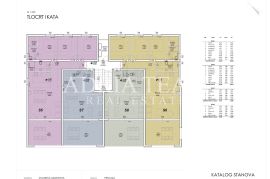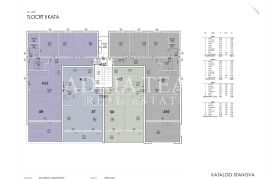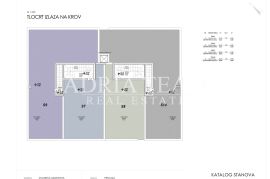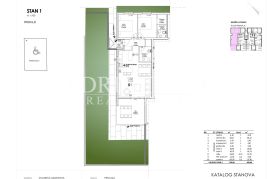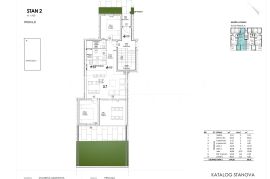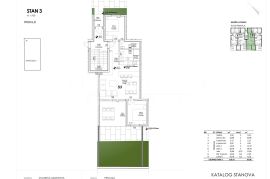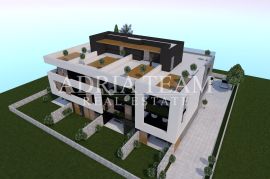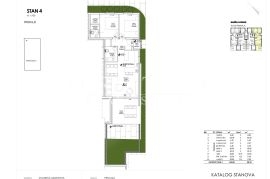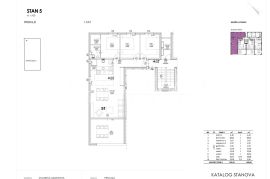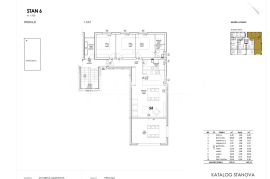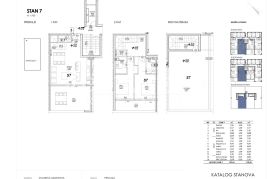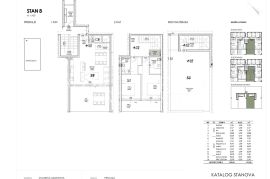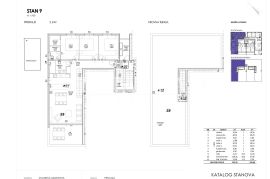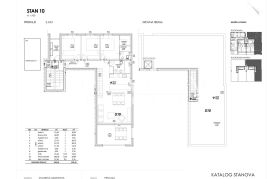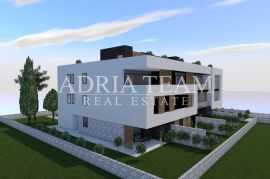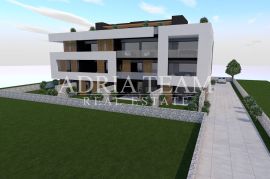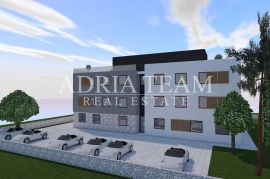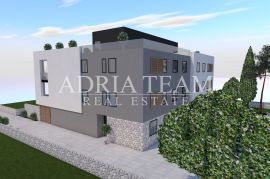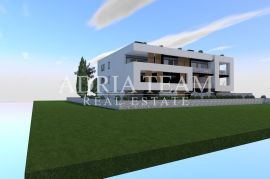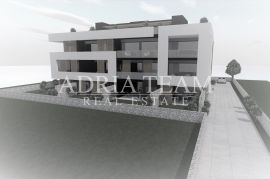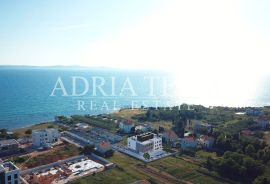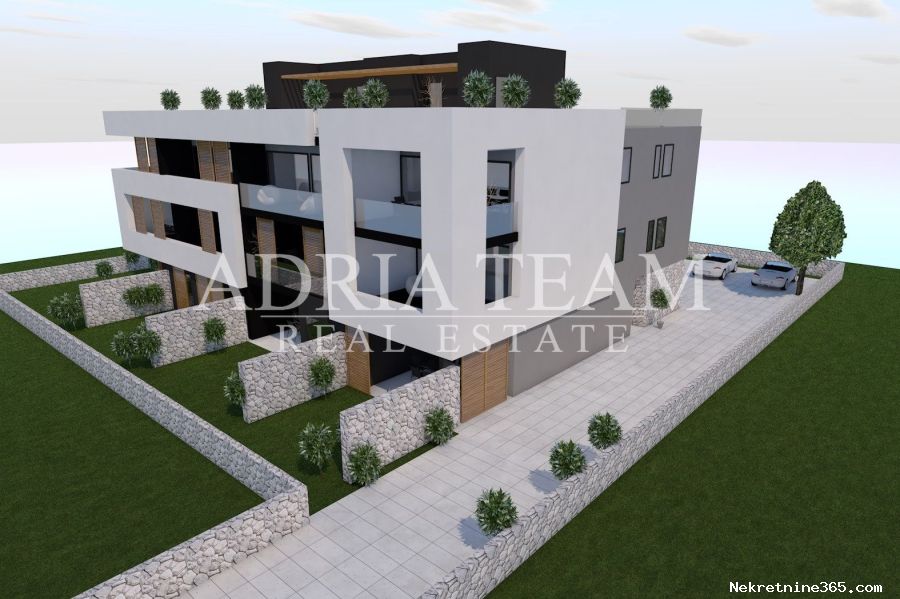
307,510.00 €
- 3287.86 m²
Property for
Sale
Property area
87.86 m²
Bedrooms
3
Bathrooms
2
Updated
Jan 22, 2024
Newbuild
yes
Condition
Kept
Country
Croatia
State/Region/Province
Zadarska županija
City
Privlaka
City area
Privlaka
ZIP code
23233
Ownership certificate
yes
Infrastructure
 Water
Water Air conditioner
Air conditioner
Energy efficiency
In preparation
Number of parking spaces
10
Description
APARTMENTS for sale in a residential building under construction in Privlaka. The property covers the ground floor, 1st and 2nd floor.
PROPERTY DESCRIPTION:
GROUND FLOOR - S1 (hallway, living room, 2 bathrooms, wardrobe, 2 bedrooms, loggia, front garden) - 100.09 m2 - 350,315.00 EUR
S2 (hallway, living room, 2 bathrooms, 2 bedrooms, loggia, front garden) - 88.41 m2 - 309,435.00 EUR
S3 (hallway, living room, 2 bathrooms, 2 bedrooms, loggia, front garden) - 87.86 m2 - 307,510.00 EUR
S4 (hallway, living room, 2 bathrooms, wardrobe, 2 bedrooms, loggia, front garden) - 88.43 m2 - 309,505.00 EUR
1ST FLOOR - S5 (hallway, living room, 2 bathrooms, wardrobe, 3 bedrooms, loggia) - 105.60 m2 - 369,600.00 EUR
S6 (hallway, living room, 2 bathrooms, wardrobe, 3 bedrooms, loggia) - 107.13 m2 - 374,955.00 EUR
MULTI-STOREY APARTMENT - 1st floor/2nd floor/roof terrace -
S7 - 1st floor - hallway, toilet, living room, loggia;
2nd floor/roof terrace - hallway, laundry room, 2 bathrooms, 2 bedrooms, loggia and roof terrace - 130.01 m2 - 455,035.00 EUR
S8 - 1st floor - hallway, toilet, living room, loggia;
2nd floor/roof terrace - hallway, laundry room, 2 bathrooms, 2 bedrooms, loggia and roof terrace - 131.06 m2 - 458,710.00 EUR
2ND FLOOR/ROOF TERRACE
S9 - hallway, living room, 2 bathrooms, 3 bedrooms, wardrobe, loggia, roof terrace - 135.68 m2 - 474,880.00 EUR
S10 - hallway, living room, 2 bathrooms, 3 bedrooms, wardrobe, loggia, roof terrace - 139.44 m2 - 488,040.00 EUR
- each apartment has one parking space;
- water and electricity for the summer kitchen and connections for the jacuzzi on the roof terraces
Construction will begin in the fall of 2024 and it will be completed in late 2025 or early 2026.
MATERIAL DESCRIPTION:
- reinforced concrete structure;
- styrofoam insulation 10 cm;
- underfloor heating (bathrooms and living room);
- air-conditioned;
- chimney in the kitchen;
- parquet floors in bedrooms, ceramics in other rooms;
- ALU carpentry;
- electric window lifters
For any additional information about the property and to arrange a tour, feel free to contact us at any time with confidence.
Custom ID: 23-180N
Energy class: U izradi
Reference Number
562359
Agency ref id
23-180N
-
View QR Code

-
- Current rating: 0
- Total votes: 0
-
Save as PDF

- 251 Shows

