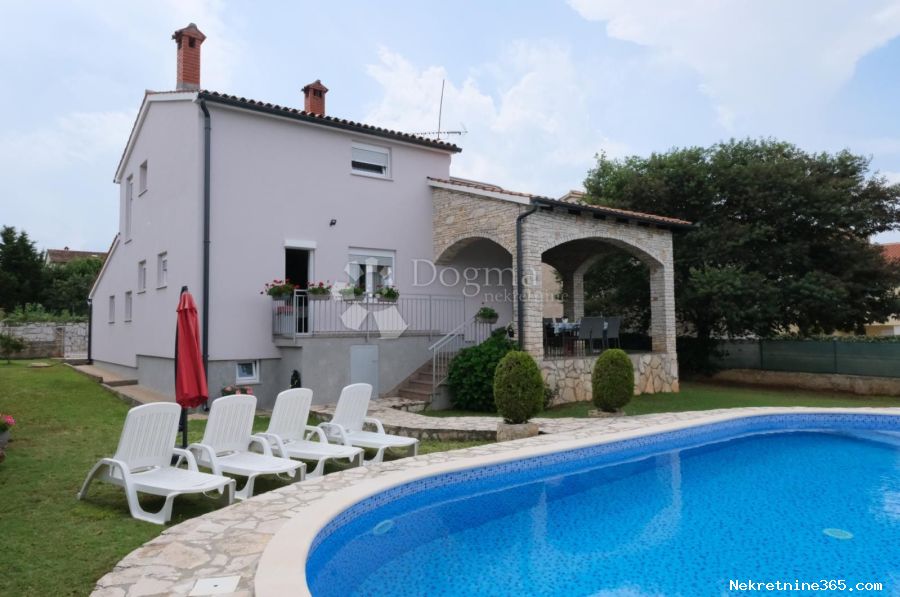We offer a spacious and beautifully designed house with a total area of 240 m², situated on a 660 m² plot in an attractive location in Pula. This property provides exceptional comfort and privacy, making it ideal for family living or as an investment for tourist rental, thanks to its proximity to all necessary amenities and popular tourist attractions. The house is spread over two floors, with a well-thought-out layout that offers functionality and space. The ground floor features a spacious living room, perfectly integrated with the kitchen and dining area. The dining room, living room, and kitchen all have access to a large terrace, an ideal place for morning coffee or evening relaxation overlooking the beautifully landscaped yard. The ground floor also includes a laundry room, one bedroom, and a bathroom, ensuring comfort and convenience for all family members. Upstairs are three additional, spacious bedrooms, each with access to a large terrace that offers a view of the surrounding nature and the yard. These rooms are filled with light and provide privacy, while the upper floor also includes a well-designed bathroom. The garden is a true oasis of peace, with a large swimming pool (10x5 meters), perfect for refreshing during hot summer days. Next to the pool, there's a large covered terrace, ideal for social gatherings, barbecues, and enjoying outdoor space. The spacious yard offers numerous possibilities for landscaping or children's play. The house also has its own garage, and beneath it is a basement currently used as storage but with potential for conversion into additional living space, a wine cellar, a fitness area, or a recreational room. The property has been recently renovated, including a new facade completed in , further enhancing its aesthetics and energy efficiency. Proximity to all essential amenities, such as shops, schools, restaurants, and beaches, makes this house an ideal location for everyday living or tourist rental. Pula, with its rich cultural heritage, beautiful beaches, and proximity to natural beauty, perfectly complements the value of this exceptional property. For more information and to schedule a viewing, feel free to contact: STEFANO PERUŠKO Assistant in Mediation Phone: + Email: ID CODE: IS1514059




