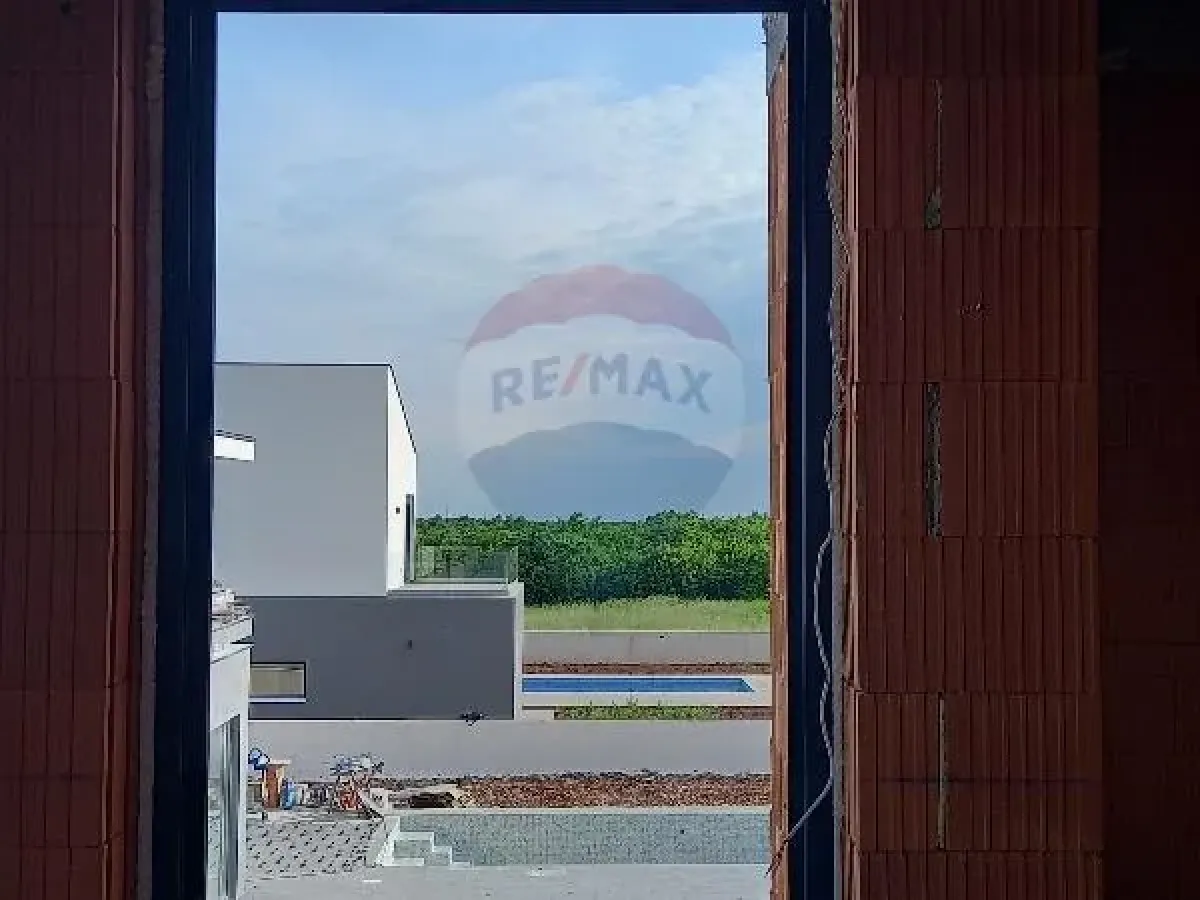We offer a modern designer villa located in a small village near Vodnjan from the south and Svetvinčenta from the north, as well as beaches on the southwest coast of Istria, which are approximately 12 to 15 km away. The location of the property itself is ideal for a quieter form of vacation because it is further away from the center of the tourist hustle and bustle and is surrounded by beautiful greenery and exudes the idyll of the Istrian place and landscape. On the ground floor there is an entrance hall, storage room, bathroom, kitchen-dining room, living room with access to a covered terrace for dining "al fresco" and one "en suite" bedroom. On the first floor, which is reached by a beautiful wooden staircase in an open and high space, there are two spacious "en suite" bedrooms with balconies. The villa is under construction, and is being sold completely finished but not furnished. Designer Italian ceramic tiles By Mirage with signature. Doors made to measure from solid wood. Floor heating system in bathrooms, kitchen and living room. Multisplit cooling and heating system in all rooms. Aluminum carpentry with lifting and sliding walls with a broken thermal bridge with gas-filled iso-triple glass. Aluminum blinds with electric drive in the bedrooms. Facade with 10 cm styrofoam ventilated Swisspearl vintago facade cladding. Solar panels on the roof for additional water heating. 200 l tank for hot water with electric heater. Connection for charging electric cars. The size of the plot is 683 m2, the floor plan of the house is 125 m2, a pool of 9 x 3.5 m that will be heated and have an integrated jacuzzi with a large sunbathing area. The rest of the garden of approx. 525 m2 will also be decorated and fenced in a style that suits the overall story of this location. VAT is included in the price, which is refunded if the purchase is made by a company, and the private buyer does not pay real estate sales tax. ID CODE:




