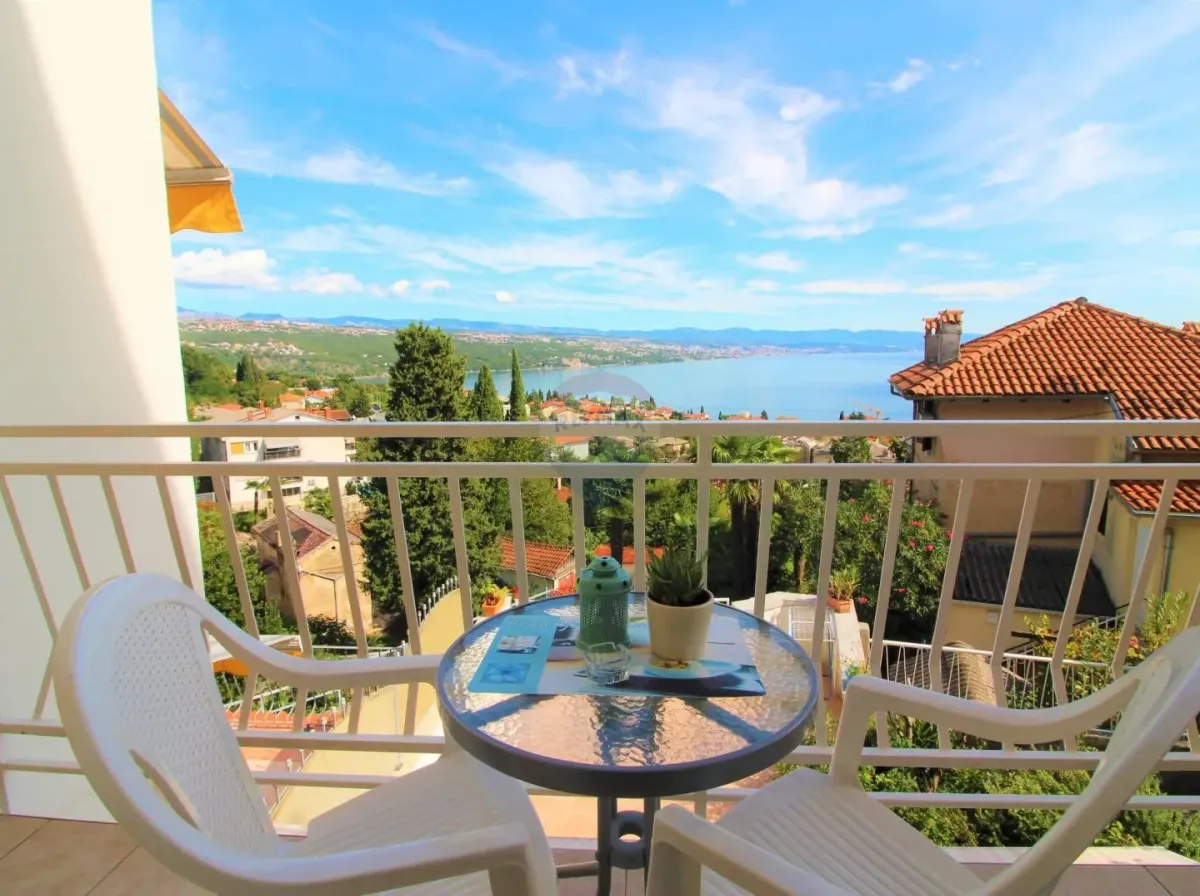Newly renovated family house for sale in Opatija, in a quiet residential area, near the center. It was built in , last adapted in , when a new facade was put on. Energy certificate "A". The center with all amenities is only a 5-minute walk away, and behind the house is the famous Carmen Sylva promenade, where peace and quiet prevail. The house is located 470 m from the sea, 300 m from the center. The house consists of a basement, a ground floor and a first floor with a high attic. In the basement there is an apartment consisting of a living room with a kitchen, a hallway, two bedrooms, a bathroom, a covered terrace and an outdoor storage room. There is an apartment on the ground floor, which can be entered from the north and west sides. By closing one internal door, a three-room apartment with a living room, kitchen, hallway and 2 bathrooms forms 2 apartments. There is a balcony on the eastern side along the facade, and outside the apartment along the southern facade there is a storage room with a separate entrance. On the first floor and on the upper floor there is a two-story apartment that is functionally divided into 2 residential units that have a living room with a kitchen and dining room, a room, a bathroom and a room in the gallery. There is a balcony along the entire facade. Underneath the house is a garage, under it parking for 3 cars, with the possibility of expansion, that is, arranging the land, which is now a garden, into parking spaces, approx. 5, then behind the house is a yard with 4 parking spaces. - in total, there are currently 7 outdoor parking spaces + 1 single space in the garage. Yard 500 m2. The house is suitable for living and renting. The future owner can take over the already well-established business of renting 5 apartments, which have excellent occupancy throughout the year. ID CODE:




