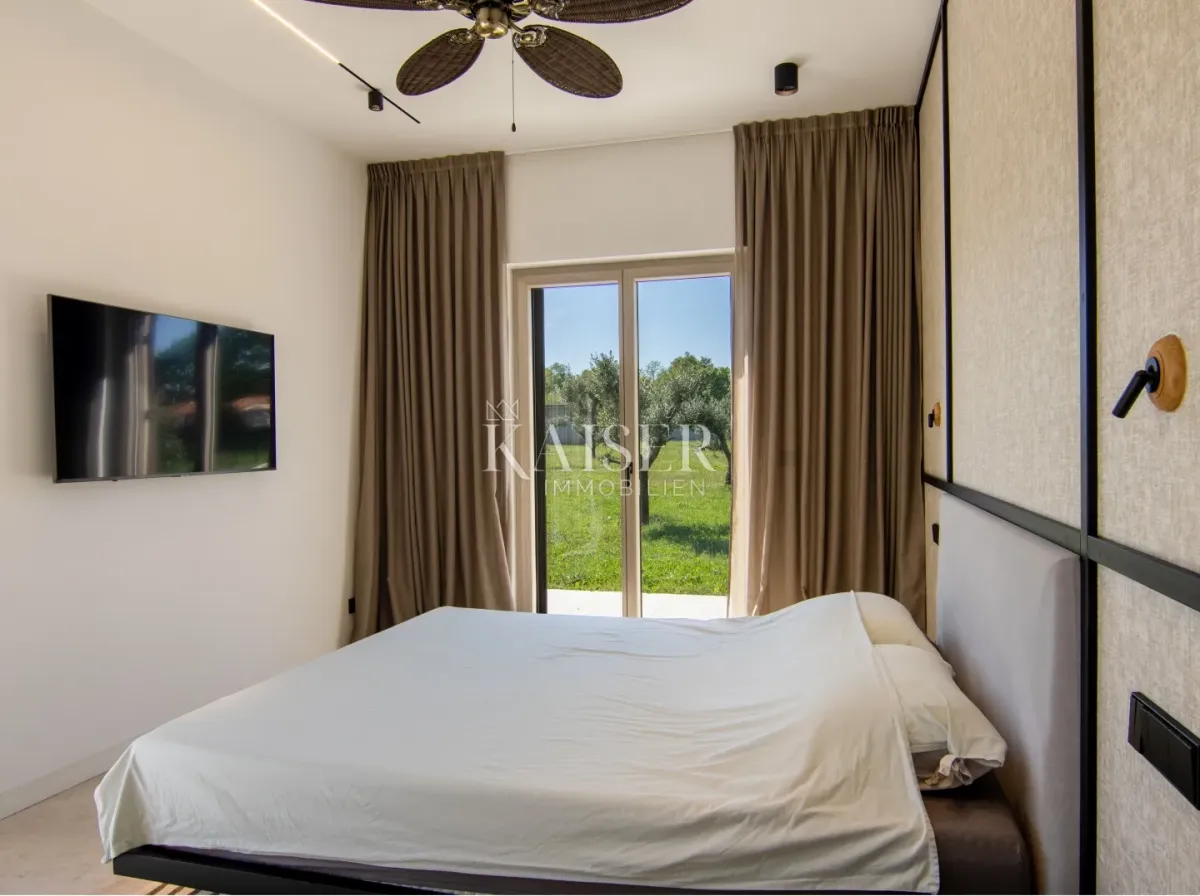Valtura is a small town located in southeastern Istria, approximately 6 kilometers northeast of Pula. It is famous for the archaeological site of Nezakcij, the former capital of the Illyrian tribe of Histri. In the town itself there is the neo-Gothic Church of St. John built in , recognizable by its unique octagonal bell tower 28 meters high. Valtura is also known for its proximity to Pula Airport, which makes it an easily accessible destination. Despite its proximity to the urban center, Valtura offers a peaceful and authentic Istrian environment, surrounded by nature and history. Kaiser Immobilien is proud to present this extraordinary luxury single-family house of 280 m², located on a spacious plot of m², in a peaceful natural environment, not far from the airport. This impressive villa offers the perfect blend of elegance, comfort and modern architecture, ideal for relaxation and enjoyment of luxury. The 5 m² covered entrance terrace leads to a spacious 9.53 m² hallway that opens to the central part of the house – an impressive living area with a designer kitchen and dining room with a total area of m². A functional 1.53 m² storage room located next to the kitchen further contributes to the practicality of everyday living. The villa has four fully equipped and luxuriously furnished bedrooms, each with its own modern bathroom. Two bedrooms are located directly off the living area – one measuring m² with a 7.34 m² bathroom with shower and toilet, and the other m² with a 7.92 m² bathroom. On the opposite side of the villa, a 7 m² hallway leads to a third bedroom measuring m² with a bathroom, and to the master bedroom measuring m² with an impressive m² bathroom equipped with a bathtub, shower and toilet. The entire space exudes sophistication and style. A special addition to the villa is its own m² gym with professional equipment and a sauna, which further emphasizes the luxury and exclusivity of this property. There is also an additional guest toilet of 3.50 m² and a modernly equipped laundry room with washing machines and dryers on 5.72 m². The exterior of the villa is just as impressive as the interior. A large loggia of m² with an electrically movable pergola and a fully equipped summer kitchen, barbecue and outdoor dining area provides the perfect setting for socializing and enjoying warm days. In front of the villa is a heated swimming pool measuring 10x4 m and 1.5 m deep, surrounded by nature and complete peace. Four covered parking spaces ensure practicality and comfort for multiple vehicles. The villa is equipped with underfloor heating throughout the villa, a heat pump, air conditioning, aluminum/PVC joinery of the highest quality, video surveillance and an alarm system. In addition to the main building, there is an additional engine room and storage space on the plot. The entire m² plot is divided into three building plots, two of which, surrounded by olive groves, are suitable for additional construction, which offers numerous development opportunities. The glass walls of the living room, 2.40 m high and 6 m wide, provide an unobstructed view of the pool and the surrounding nature, creating a feeling of complete connection with the environment. This villa, surrounded by greenery and silence, represents a perfect oasis of luxury and comfort. Given the top-notch equipment, luxurious design and exceptional location, this villa has all the prerequisites for a 5-star categorization in tourist rental, which makes it an excellent opportunity for buyers looking for a safe and profitable investment with a quick return on invested capital. Proximity to amenities: Restaurant - 1 km Sea/beach - 5 km Cafe - 1 km Shop - 1 km School - 1 km Bus station - 300 m Pula - 9 km Airport - 3 km Distance to larger cities: Valtura - Ljubljana: 200 km Valtura - Vienna: 580 km Valtura - Budapest: 600 km Valtura - Prague: 900 km Valtura - Munich: 600 km Valtura - Zagreb: 264 km The agency commission for the buyer is 3% + VAT and is paid in the case of purchasing a property, upon conclusion of the first legal act. Interested buyers can view only after signing a real estate brokerage contract. ID-CODE: If you would like to visit the property in person, please contact: Jennifer Hofmann E-mail: Tel: + / ID CODE:




