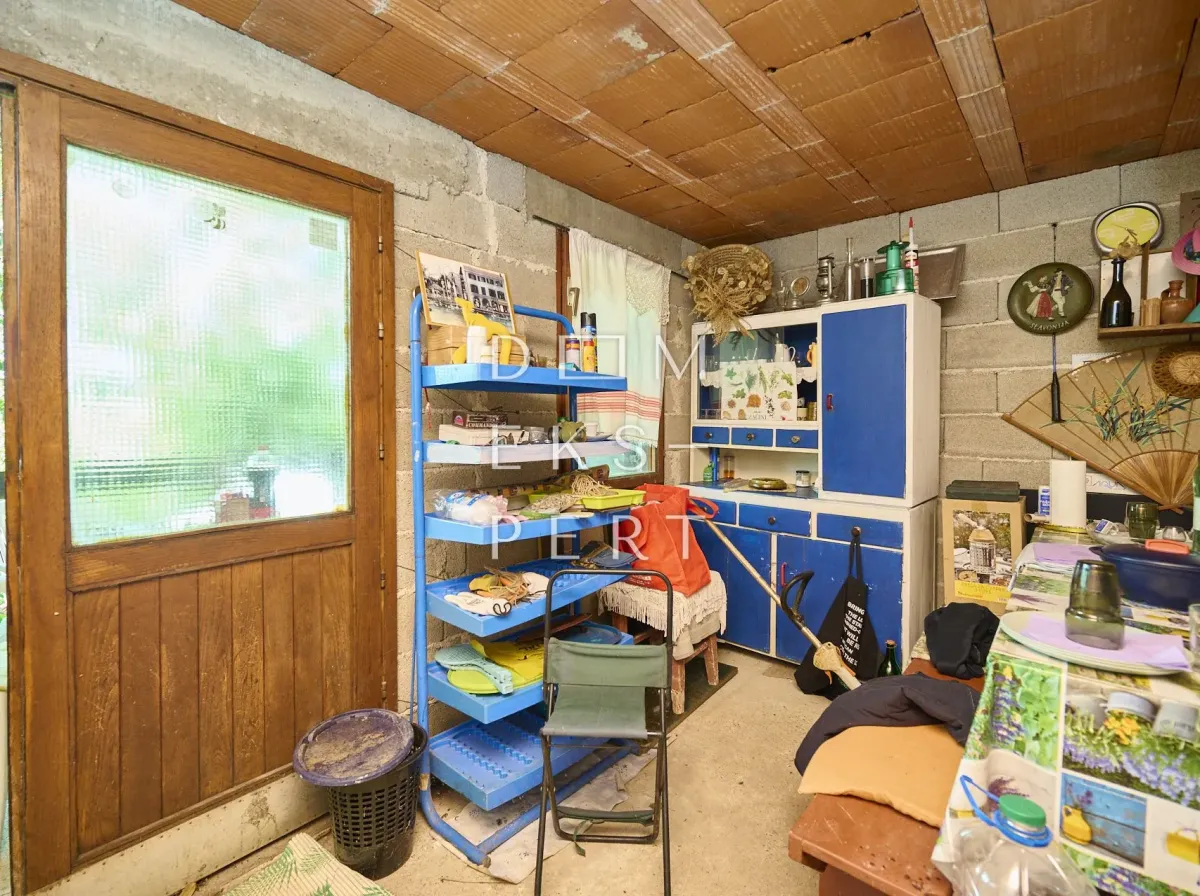This holiday house is situated on a 1,414 m² plot of land. Since the land is on a slope, the rear part of the house is built into the terrain, while the front opens outwards.
Built in 1985, the house consists of a basement, lower ground floor (semi-basement), and attic, all connected by external stairs.
The basement contains a tool storage room (9.35 m²). In front of the basement, there is a partially covered and partially open terrace with a barbecue.
The semi-basement features a small kitchen with dining area, a storage room and WC (23.27 m²), and a partially covered and open terrace.
The attic includes a single open room used as both living and sleeping area (13.51 m²), with another terrace in front of it.
The house requires renovation and adaptation to suit personal tastes and needs.
Windows are wooden, and the roof is covered with fiber-cement panels (salonit).
Electricity and city water are about 200 meters away from the house.
Currently, rainwater is collected in a tank, and wastewater is managed via a septic tank.
The property is surrounded by greenery, with a vineyard and numerous fruit trees located below the house in the yard.
There is a forest next to the plot, and the surroundings consist of beautiful nature with only a few other holiday homes.
The documentation is in order, the house is legalized, and bank financing is possible.
Agent: Ljubomir Srpak
Mobile: +385 91 6020 914
Email: ljubomir.srpak@domekspert.hr
ID CODE: 2770




