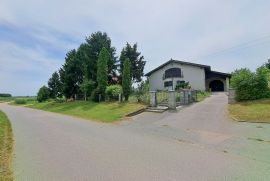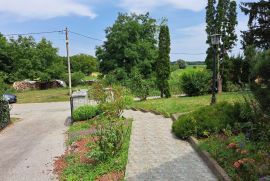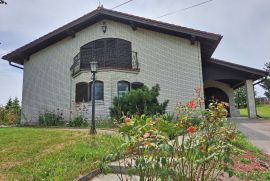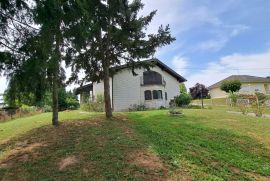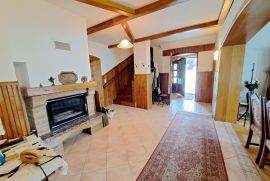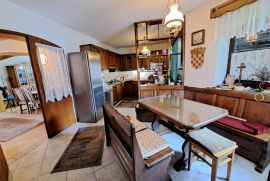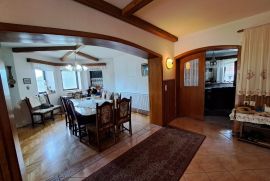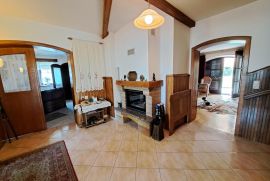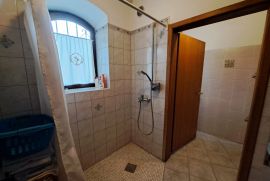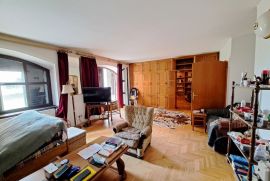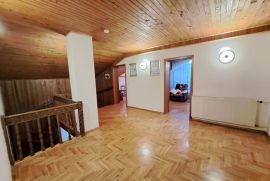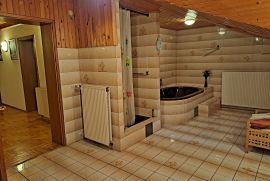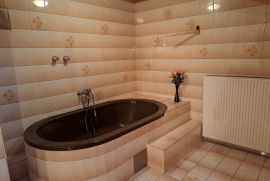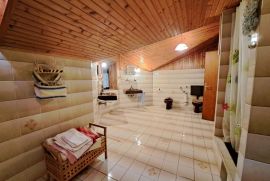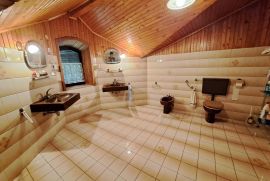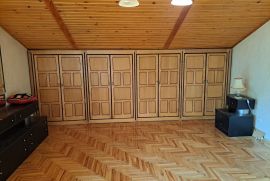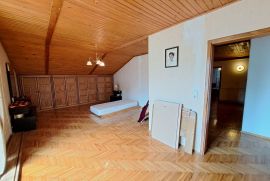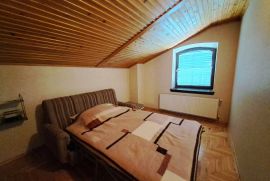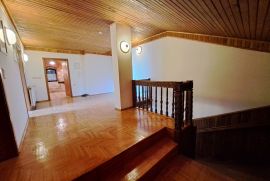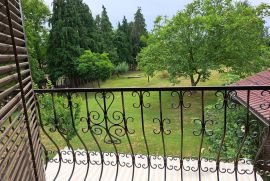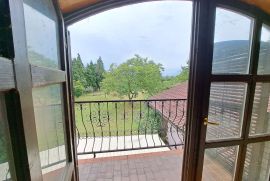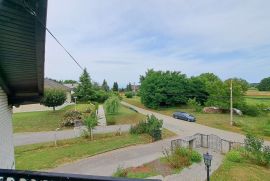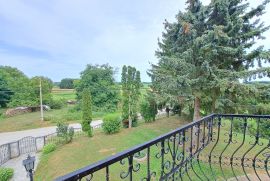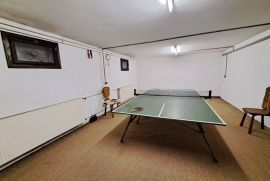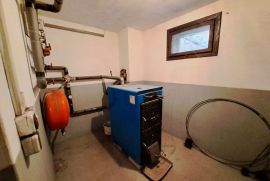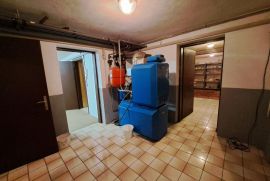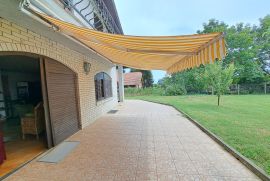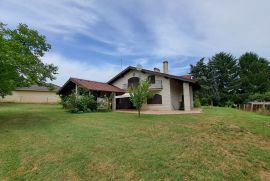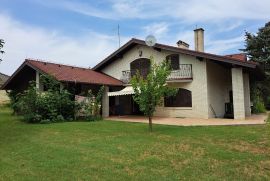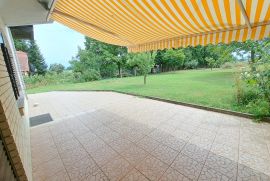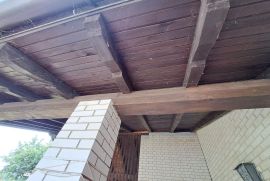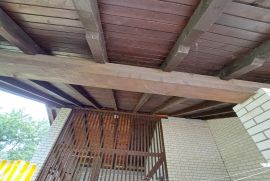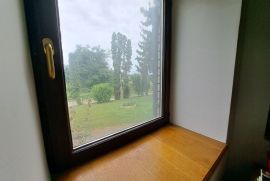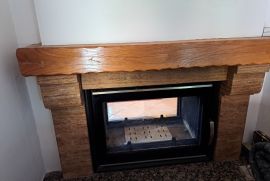
172,000.00 €
- 521708 m²
Property for
Sale
Property area
1708 m²
Lot Size
1406 m²
Number of Floors
1
Bedrooms
5
Bathrooms
2
Cellar
yes
Updated
Aug 17, 2023
Condition
Tended
Built
1985
Last renovation
2016
Country
Croatia
State/Region/Province
Koprivničko-križevačka županija
City
Đurđevac
City area
Đurđevac

Building permit
yes
Inspection certificate
yes
Infrastructure
 Water
Water Electricity
Electricity Telephone installation
Telephone installation Gas
Gas Sewage
Sewage
Energy efficiency
No
Garden features
 Garden house
Garden house
Access with vehicle
 Car
Car
Central heating
yes
Heating type
 gas
gas
Garage
yes
Description
We have for sale a house of truly special construction and architecture, with a large yard and in the peaceful surroundings of Đurđevac.
The house is located on a plot of 1,708 m2, has a floor plan area of 168 m2 (12 x 14), it is spread over the ground floor and first floor (net living area 268 m2), and there is also a basement under the entire surface of the house in which the boiler room, storerooms and playroom are located.
In addition to the house, there is also a garage measuring 41.8 m2 (3.8 x 11) and 3 covered terraces (sizes 35, 14 and 15 m2). The yard is completely fenced and landscaped, and the property itself is excellently positioned in space, so that the 1,406 m2 yard surrounds the house and the garage on all 4 sides and creates a protective belt around the property. Directly next to the Peski protected area, the house is located in a settlement that ensures the peace of family real estate, without the possibility of building business or production facilities nearby. Therefore, the beautiful view of nature, which is offered from several balconies and through the large windows of the spacious rooms on the ground floor and on the first floor, is safe even in the future development of the settlement.
In addition to an interesting and special interior layout project, the property is also characterized by numerous excellent and advanced solutions even for today's construction concepts, even though it was built in 1985. There are specially designed and built external walls and the execution of foundations and roof surfaces, hydroprotection and the heating system. In addition to complete project documentation, there is also an archive of all phases of construction - due to many features, this property belongs to very special buildings. On the ground floor there is an entrance hall and a spacious hall that connects the dining room, the kitchen with the breakfast area, the living room and the stairs to the second floor. The ground floor also has a bathroom, stairs to the basement and two exits to the outside (from the living room and from the kitchen).
The living room and the space facing the dining room are also connected by a double-sided fireplace - one side of which looks out over the dining room, while the other faces the living room. The stairs to the upper floor are equipped with a system that allows the installation of wheelchairs, while the bathroom on the ground floor is already adapted for people with reduced mobility. On the first floor, there is a spacious central area that connects all the rooms - a large bathroom with a bathtub and shower and a double sink, 3 bedrooms (one of which has an exit to the balcony) and a master bedroom with its own balcony and a built-in wardrobe along the entire wall of the roof.
For more information about the property, copy the link remax.hr/300631001-146 into your internet browser.
For a viewing appointment, contact your Remax Agent on 091 6547 392.
The house is located on a plot of 1,708 m2, has a floor plan area of 168 m2 (12 x 14), it is spread over the ground floor and first floor (net living area 268 m2), and there is also a basement under the entire surface of the house in which the boiler room, storerooms and playroom are located.
In addition to the house, there is also a garage measuring 41.8 m2 (3.8 x 11) and 3 covered terraces (sizes 35, 14 and 15 m2). The yard is completely fenced and landscaped, and the property itself is excellently positioned in space, so that the 1,406 m2 yard surrounds the house and the garage on all 4 sides and creates a protective belt around the property. Directly next to the Peski protected area, the house is located in a settlement that ensures the peace of family real estate, without the possibility of building business or production facilities nearby. Therefore, the beautiful view of nature, which is offered from several balconies and through the large windows of the spacious rooms on the ground floor and on the first floor, is safe even in the future development of the settlement.
In addition to an interesting and special interior layout project, the property is also characterized by numerous excellent and advanced solutions even for today's construction concepts, even though it was built in 1985. There are specially designed and built external walls and the execution of foundations and roof surfaces, hydroprotection and the heating system. In addition to complete project documentation, there is also an archive of all phases of construction - due to many features, this property belongs to very special buildings. On the ground floor there is an entrance hall and a spacious hall that connects the dining room, the kitchen with the breakfast area, the living room and the stairs to the second floor. The ground floor also has a bathroom, stairs to the basement and two exits to the outside (from the living room and from the kitchen).
The living room and the space facing the dining room are also connected by a double-sided fireplace - one side of which looks out over the dining room, while the other faces the living room. The stairs to the upper floor are equipped with a system that allows the installation of wheelchairs, while the bathroom on the ground floor is already adapted for people with reduced mobility. On the first floor, there is a spacious central area that connects all the rooms - a large bathroom with a bathtub and shower and a double sink, 3 bedrooms (one of which has an exit to the balcony) and a master bedroom with its own balcony and a built-in wardrobe along the entire wall of the roof.
For more information about the property, copy the link remax.hr/300631001-146 into your internet browser.
For a viewing appointment, contact your Remax Agent on 091 6547 392.
-
View QR Code

-
- Current rating: 0
- Total votes: 0
-
Save as PDF

- 933 Shows

